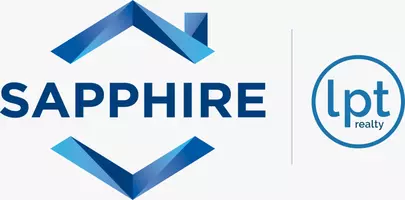$330,000
$344,000
4.1%For more information regarding the value of a property, please contact us for a free consultation.
16320 SE 16TH PL Ocklawaha, FL 32179
3 Beds
2 Baths
1,587 SqFt
Key Details
Sold Price $330,000
Property Type Single Family Home
Sub Type Single Family Residence
Listing Status Sold
Purchase Type For Sale
Square Footage 1,587 sqft
Price per Sqft $207
Subdivision Lake/Frst Club
MLS Listing ID OM695638
Sold Date 04/25/25
Bedrooms 3
Full Baths 2
HOA Fees $8/mo
HOA Y/N Yes
Originating Board Stellar MLS
Annual Recurring Fee 99.96
Year Built 2003
Annual Tax Amount $1,962
Lot Size 0.810 Acres
Acres 0.81
Lot Dimensions 224x156
Property Sub-Type Single Family Residence
Property Description
CLOSING COST ASSISTANCE AVAILABLE. Lake Access! This stunning 3-bedroom, 2-bathroom home sits on a spacious 0.81-acre fenced lot with a detached, air-conditioned, and insulated garage, plus a 2-car carport. The bright and open floor plan flows from the tiled kitchen and dining area into a living room with cathedral ceilings. The home includes all appliances, a tiled backsplash, an indoor laundry room, and a large 23' x 24' family room. The bathrooms feature marble countertops and showers. Spacious 18' x 20' outside patio, and a generator hookup.
Additional highlights include a screened Lanai, an RV electric hookup, and a versatile 2-car garage that doubles as a workshop with A/C and attic storage. Solar panels were installed in 2022. This home is minutes from the Ocala National Forest, downtown Ocala, The World Equestrian Center, and Silver Springs. While the HOA is not mandatory, it provides access to the dock and clubhouse.*** Fiber Optic internet is being put into the neighborhood at this time.***
Location
State FL
County Marion
Community Lake/Frst Club
Area 32179 - Ocklawaha
Zoning R1
Interior
Interior Features Open Floorplan, Split Bedroom, Thermostat, Walk-In Closet(s)
Heating Electric, Heat Pump
Cooling Central Air
Flooring Carpet, Ceramic Tile
Fireplace false
Appliance Dishwasher, Dryer, Microwave, Range, Refrigerator, Washer
Laundry Inside, Laundry Room
Exterior
Exterior Feature Private Mailbox
Garage Spaces 2.0
Fence Chain Link
Community Features Clubhouse
Utilities Available BB/HS Internet Available, Electricity Connected, Phone Available
Amenities Available Clubhouse
Water Access 1
Water Access Desc Lake
Roof Type Shingle
Porch Front Porch, Patio, Screened
Attached Garage true
Garage true
Private Pool No
Building
Lot Description Corner Lot
Story 1
Entry Level One
Foundation Block
Lot Size Range 1/2 to less than 1
Sewer Septic Tank
Water Well
Structure Type Block
New Construction false
Schools
Elementary Schools East Marion Elementary School
Middle Schools Lake Weir Middle School
High Schools Lake Weir High School
Others
Pets Allowed Yes
Senior Community No
Ownership Fee Simple
Monthly Total Fees $8
Acceptable Financing Cash, Conventional, FHA, VA Loan
Membership Fee Required Optional
Listing Terms Cash, Conventional, FHA, VA Loan
Special Listing Condition None
Read Less
Want to know what your home might be worth? Contact us for a FREE valuation!

Our team is ready to help you sell your home for the highest possible price ASAP

© 2025 My Florida Regional MLS DBA Stellar MLS. All Rights Reserved.
Bought with SELLSTATE NEXT GENERATION REAL

